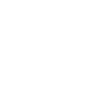The Watermark features 2 mirrored buildings at 5665 (phase 1) and 5775 (phase 2) Teredo Street.
The Watermark at Sechelt consists of two low-rise buildings built over a single level, at-grade, parking garage. The buildings contain a total of 104 residential suites and as presently configured 9 commercial units. Amenities include an amenity room in each building, common washrooms, a workshop and an office. These buildings were constructed in two phases with Building A at 5665 Teredo Street (east building) being completed in August 2013 and Building B at 5725 Teredo Street (west building) being completed in April 2014.
Architect: TRB Architecture
Interior Designer: The Mill
There is a total of 104 luxury residential suites, 3 live/work spaces, 6 stories ranging in size from 650 to more than 1,900 square feet and 6,000 square feet of commercial space on a 2.6 acre site creating a resort style experience.
Phase 1 consisted of 52 residential strata lots and 6 commercial strata lots
Phase 2 consisted of 55 residential strata lots and 1 commercial strata lot
The Watermark is designed with terraced architecture to take advantage of the large south facing balconies overlooking the Straight of Georgia, the boardwalk and pebble beach below. The concrete building features an advanced level of building quality with an advanced acoustic privacy between suites, gold standard curtain wall system offering the better water and wind protection, a high-quality commercial-grade window system with fewer mullions and more vision areas help increase the overall energy efficiency of the building.
All suites are designed for easy mobility and accessibility throughout with single level living, one wheelchair-accessible bathroom and bedroom, light switches and power outlets have been placed appropriately for easy access, wider doors and hallways and all bathrooms have secure backing installed behind drywall, so that grab bars can be installed by the toilet and tub if necessary.
Unit Features
Wool Carpet in all bedroom areas,
Engineered hardwood flooring
Granite double edge kitchen countertops with 1” square glass Mosaic Backsplash
Kitchen Aid stainless steel finishes kitchen appliances package
Double stainless steel kitchen under-mount sink including an under sink Garburator
Kohler plumbing fixtures throughout
Quality ceramic and/or porcelain tile in bathrooms
Polished marble bathroom countertops
Natural Gas fired fireplace
Natural Gas outlet on balconies and patios for BBQ or heater
Electric baseboard heating with individual room temperature controls for added comfort and convenience
Spacious outdoor patio, balcony or deck
Rules and Bylaws
- Rentals permitted but must be for a minimum of 90 consecutive days
- Pets permitted - reasonable number of fish or other small aquarim animal or small caged animals, up to two caged bird, 2 dogs, 2 cats or 1 dog and 1 cat (maximum to pets)
- Parking is located on common property and cannot be rented
- Visitor parking area - over night parking visitor parking allowed with proper parking pass
- Designated scooter and motor bike area, allocated mobility vehicle parking stalls may be assigned strata council
Thinking about Buying or Selling a condo at Watermark in Sechelt at 5665 Teredo Street?
We can help! We can offer you free buying or selling consultation and answer any questions you may have about purchasing or selling a property at The Watermark
Feel free to get in touch with us by completing the form at the bottom of this page, or call us direct at 604 808-8801.
Neal & Tracy Uchida
Sunshine Coast Condo Specialist
| Address: | 5665 TEREDO ST |
| Area: | Sunshine Coast |
| Sub-Area | Sechelt District |
| Type of Building: | Concrete |
| Units: | 104 |
| Floors: | 6 |
| Year Built: | 2013 |
| Management Company: | Holywell Properties |
| Management Phone: | Hollywell Properties |
| Postal Code: | V0N 3A0 |
| Amenities: | Amenity room with pool table, TV, couches, table and chairs, bike storage room, workshop with table saw, security surveillance cameras |

 Royal LePage Sussex
(R2983013)
Royal LePage Sussex
(R2983013)


