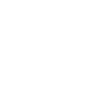Driftwood offers a collection of 14 light and airy 1, 2 and 3 bedroom homes featuring lofted ceilings, decks with views to the south, and clean, contemporary interiors. The European-inspired design provides larger
than average interior spaces in an efficient building.
than average interior spaces in an efficient building.
The Driftwood Gibsons consists of one free-standing three-level building with the following mix of residential units:
(a) 1 bedroom with 1.5 bathrooms;(b) 2 bedrooms with 2 .5 bathrooms; and
(c) 3 bedrooms with 2 .5
The units are wood frame construction with metal exteriors constructed to passive house standard. The Strata Lots will be individually owned and each owner will own a proportionate share of the common property and other assets of the strata corporation reflective in their unit entitlement as tenants in common with the other owners of the Strata Lots.
The Driftwood Gibsons parking will include a total of 23 parking stalls.
There will be 18 residential parking stalls and 14 storage lockers.
There will be three (3) visitor parking stalls for use by visitors to the residential owners
and two (2) visitor parking stalls for the commercial units.
All residential parking stalls will be roughed in by the Developer for electric car charging infrastructure (Level 1 or 2 capacity only). Owners will be responsible for arranging their own EV chargers.
Construction and estimated completion date:
The estimated date for commencement of construction is May, 2022.
The estimated date for completion of construction is May, 2024.
The estimated date for completion of construction is May, 2024.
BUILDING Information:
• Large triple glazed windows let in abundant natural light
• Steel structure balconies
• Resilient cladding
• EV charger ready
• Energy-efficient lighting
• Vaulted double-height ceilings in two-storey units
• Large triple glazed windows let in abundant natural light
• Steel structure balconies
• Resilient cladding
• EV charger ready
• Energy-efficient lighting
• Vaulted double-height ceilings in two-storey units
Please give us a call for more information and purchasing at the Driftwood Gibsons.
| Address: | 672 NORTH RD |
| Area: | Sunshine Coast |
| Sub-Area | Gibsons & Area |
| Type of Building: | Residential, Commercial mix |
| Units: | 14 |
| Floors: | 3 |
| Year Built: | 2024 |
| Zoning: | C-1 |
| Developer: | Driftwood Projects Limited Partnership |
| Postal Code: | V0N 1V9 |
| Parking: | Open |
| Amenities: | • Lounge / co-working centre• Fitness centre• At-grade parking close to elevator• Secure bike storage and storage lockers• Parking ready for level 2 EV charging• Ground level gallery and commercial space |

